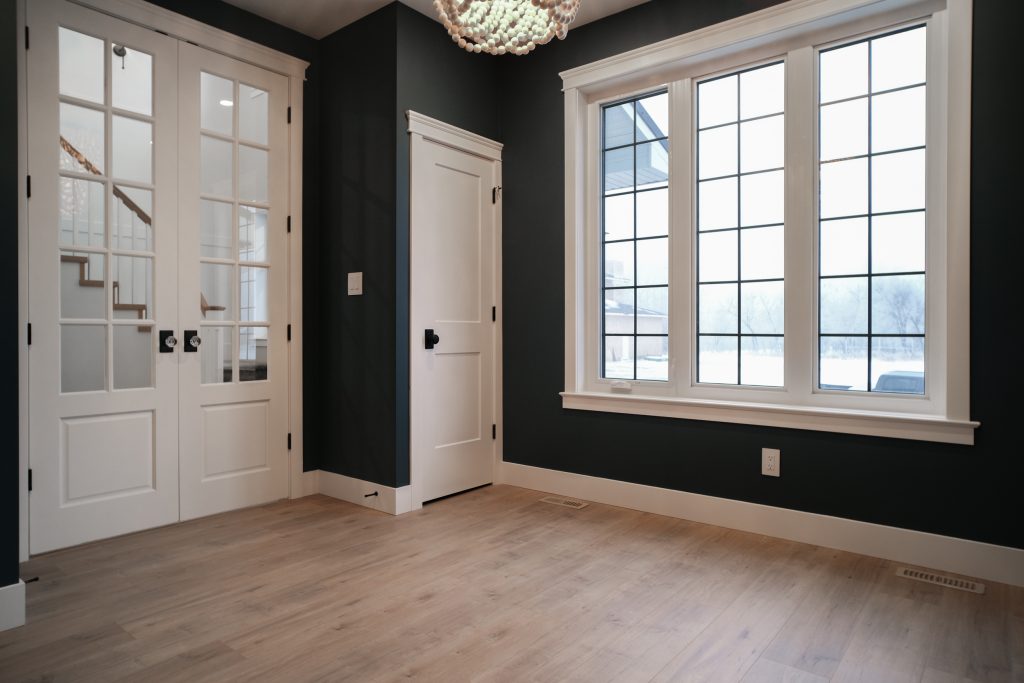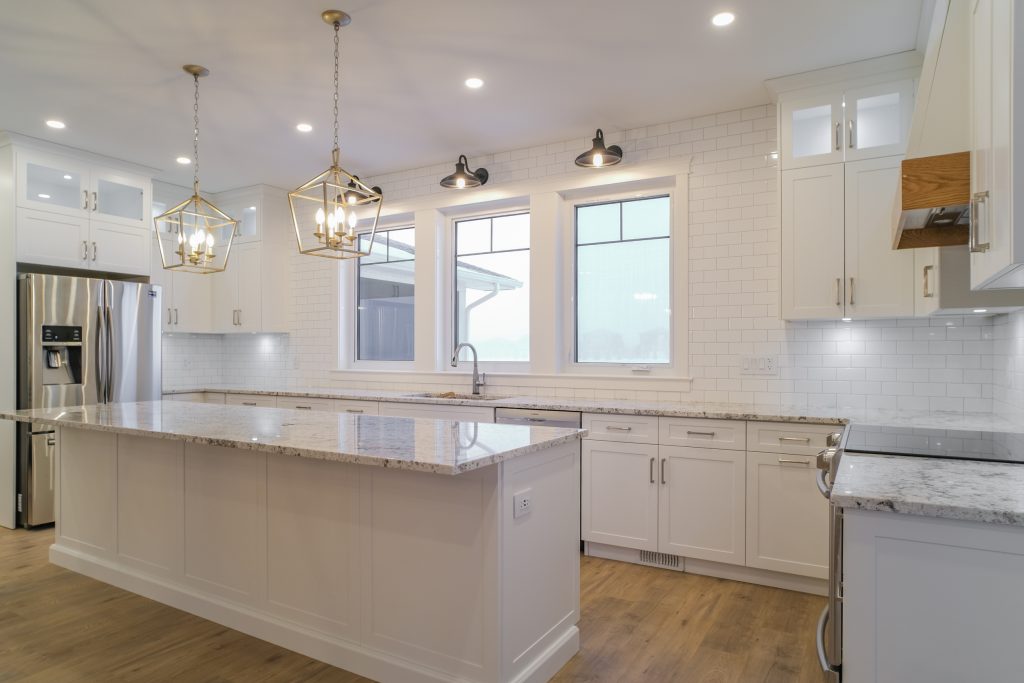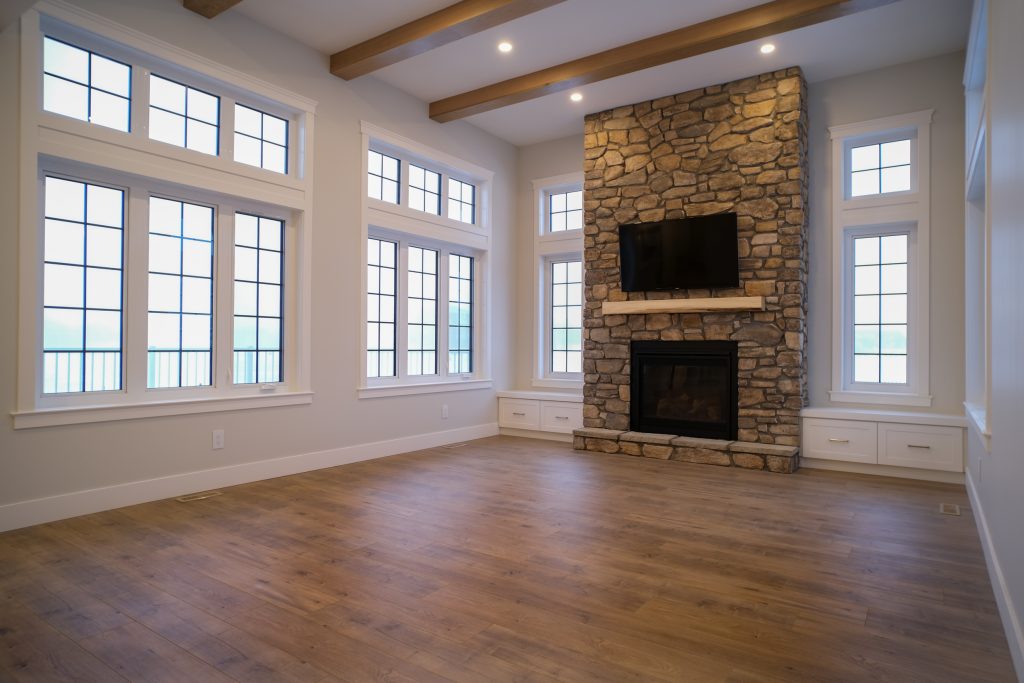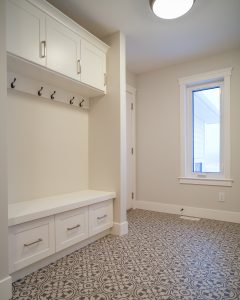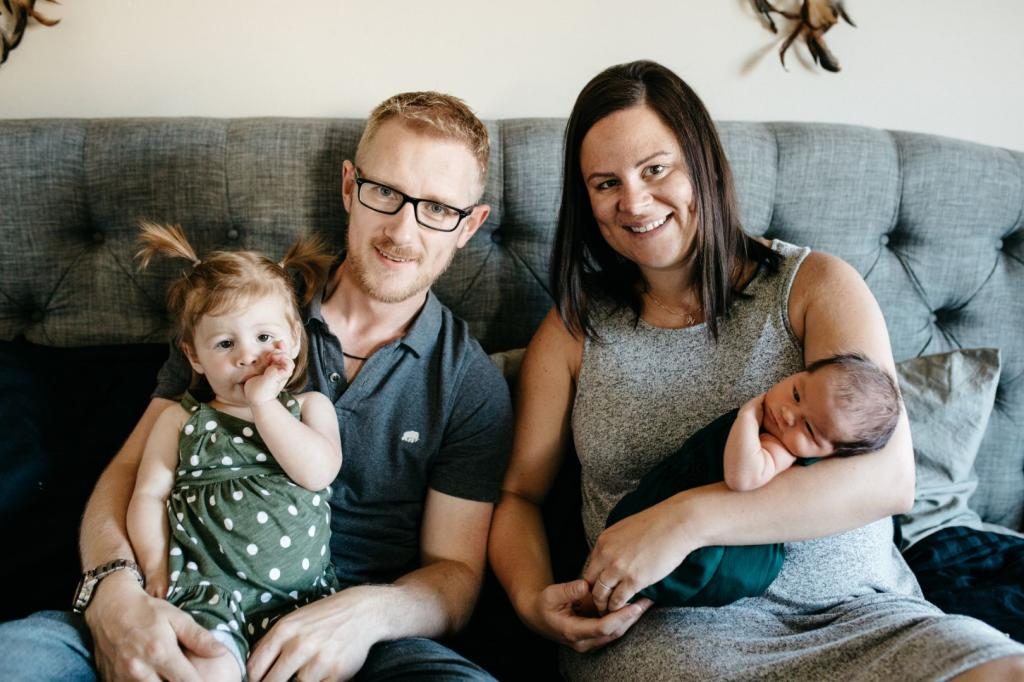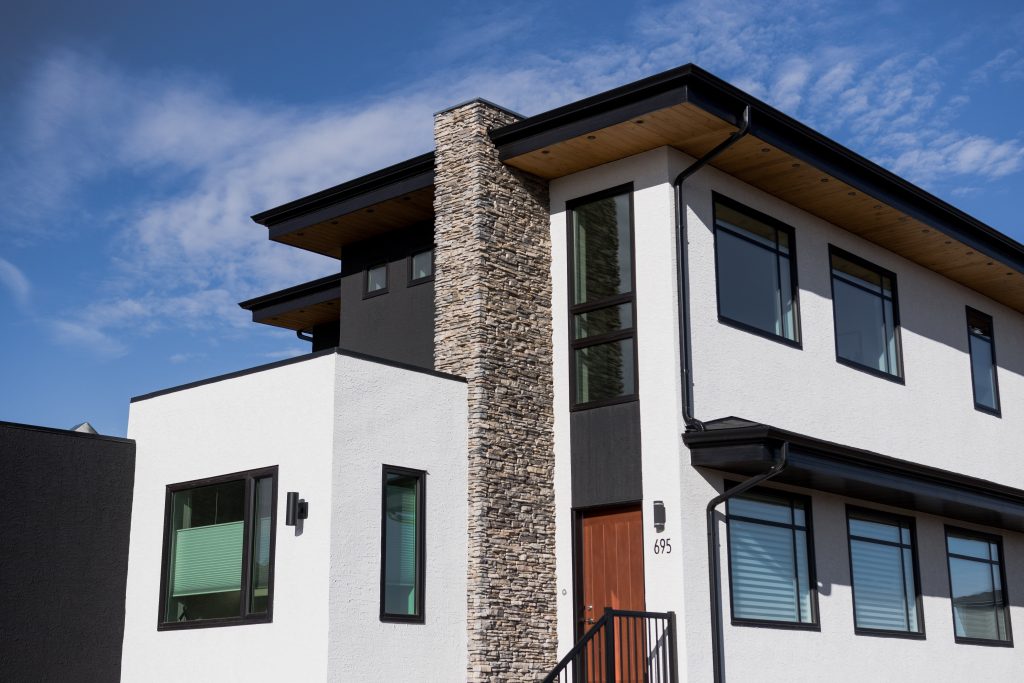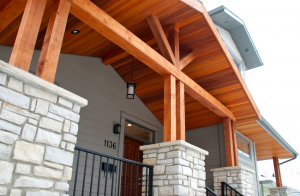Rhett McLane has transitioned from a professional football career to the life of an entrepreneur through his partnership with Alair Homes—a home-building company with 122 franchises across North America. He became the Saskatoon franchise owner last summer, and says his past athletic pursuits have a surprising amount in common with his current career.
“It’s no different from playing football,” he says. “You’re system oriented. You’re driven to one goal. I always approach it as, my project managers are my star quarterbacks, the bench is my sub-trades. You always want the best people on your bench—you can tap them and bring them into the game or bring them onto a project and let them do what they do best.”
Rhett says there’s a similar systemic approach with Alair. “It’s very organized because you’re drawing from the experiences of 122 other franchise owners, which spoke to my heart because I won a Grey Cup with the Edmonton Eskimos in 2005, so I approached Alair Homes and the business that I run the same way as I approached my football career.”
As one of Sarilia’s suggested builders, we chatted with Rhett about his home building experience, industry trends and what drew his attention to Sarilia.
How did you get your start in home building?
I’m a new franchise owner but my history in construction goes back about 10 years. I started working with a home builder in Saskatoon as a salesperson and it progressed from sales,into project management, and now ownership. I’ve always wanted to own a business and when I started working in construction I wanted to own a construction company. I just didn’t know enough back then, so I talked to as many people as I could and I listened. I observed on the residential side and then I went and worked with a commercial construction company out of Edmonton for two years and I learned a lot about the bid process on large $15-20 million schools, shopping centres, hotels and things like that. Then the opportunity came up to become a partner in Alair in Saskatoon which is my home city.
What kinds of trends are you seeing in the home building industry today?
Home automation. It’s something that comes up more and more when speaking with clients. Home automation can be more than using an app on your phone to control the thermostat or using a remote control to put blinds up and down. It can go through to your lights, your plug ins, your stereo, your TV—everything is integrated off of one remote.
But when you take it up to the next level—it’s called geo-fencing your home. So if you’re driving home and you start pulling up to your driveway and open your garage door, the home recognizes that you’re coming home and it turns up the furnace, it turns the lights on, it unlocks the doors, everything like that. It readies the home for you to walk inside before you even get there.
What was it that enticed you to take a look at Sarilia?
My wife and I both grew up on a farm and I think it’s important for (our) kids to have that extra space. Our goal was to try to transition our family into acreage living at some point, so I was always looking for these types of developments around Saskatoon. I think the views that Sarilia provides—and the trees—are the big thing.
Not to talk badly about the developments that are south of Saskatoon, but people drive that highway to Regina and they just can’t believe what people build out there. There are no trees—you’re just building on the barren prairie. So when you can get into places like Sarilia, you have these beautiful vistasdown into the river valley, but you also have trees as well, which offers you privacy on some of the lots. And there’s just a lot of variety with the lots. There are different elevations: you can have riverfront, or you can have river view where you sit up a little bit higher. There are a lot of different options—lot sizes and pricing and things like that as well.
You met Gwen, Sarilia’s developer, for coffee back in December. What did you learn about the development during your meeting?
Just the community feel that she’s trying to convey out there, which is something that really spoke to me because, like I said, I grew up in a small town and she is offering the same type of values: knowing your neighbours, a community garden, a playground, things like that. There’s lots to do. Have a walk, a riverbank snowshoe—there’s lots of positives.
